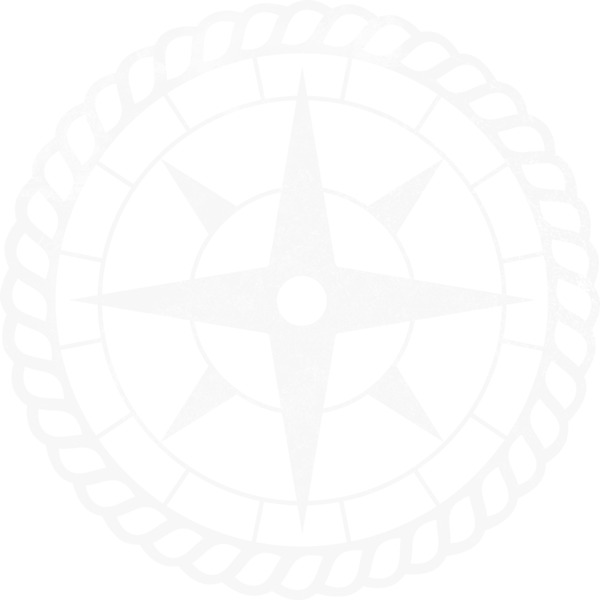They’re back! Last spring the Colorado Building Workshop, part of CU Denver’s College of Architecture and Planning, collaborated with COBS to design and build 14 staff cabins for our Leadville Mountain Center. The original project provided beautiful and functional housing for our field staff when they were living at base camp in between courses. The project was such a success that we are partnering for round two! This year’s cabins will be different from the originals in that they will be insulated for year-round use. The students visited the LMC to talk to staff and plan out the sites. It is especially exciting to see the design of these new cabins, as the students are able to build on the learnings of last year’s design team and also incorporate feedback from users to inform the new designs.
The students drew inspiration from “quinzees” for their insulative properties. Quinzees are wilderness shelters made of snow, which COBS students often build and sleep in on winter courses. Snow is mounded up and then the interior is hollowed out, leaving a thick snow wall. Likewise the cabins will be designed to actually take advantage of snowfall in the winter. Rather than having slanted roofs to shed the snow, the structure will be made to support the weight, so the cabins will gain additional thermal insulation throughout the winter as it gets colder and snowier.
This past week, we visited CU Denver to view the initial designs and models the student teams have created. The students put a great deal of thought into making the most of each individual cabin’s location. A common theme across all the designs was emphasizing the most scenic views available to each site, while also keeping in mind foot traffic and privacy. Our team provided some feedback and insight on some of the initial ideas, and we will return this week to hear about the updates and decisions that have been incorporated. During spring break, the students will return to the LMC to build!




